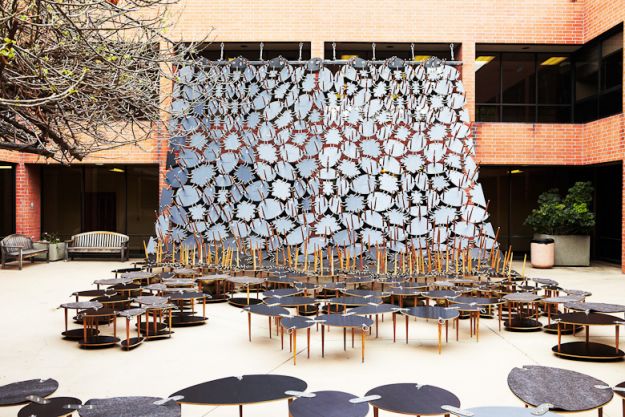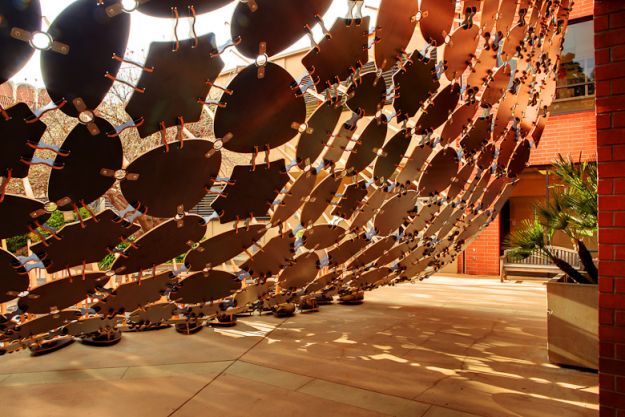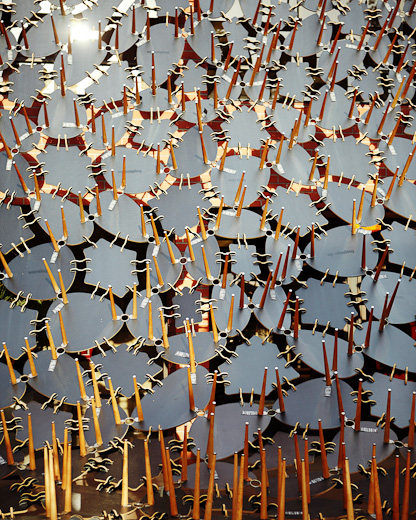Table Cloth for the Courtyard at Schoenberg Hall
Ball Nogues Studio
Tablecloth will officially open on the evening April 26th with a performance hosted by the Herb Alpert School of Music. Please confirm the start times.
This project is a collaboration between the UCLA Department of Architecture and Urban Design, The Herb Alpert School of Music, and UCLA Design Media Arts
It is made possible by the generous support of the Graham Foundation for Advanced Studies in the Fine Arts and a UCLA Arts Initiative Grant from the UCLA School of the Arts and Architecture
Structural engineering and analysis by Buro Happold Los Angeles. Matthew Melnyk
Description:
The installation in the courtyard at Schoenberg Hall will serve as an integrated set piece and backdrop for performance and everyday social interaction. We understand the work as a table cloth to adorn and activate the architecture of the campus. Tables are places of social interaction. Dining tables, specifically, facilitate organization and communication within the typical American home. We see this project like the cloth adorning a dining table; however, at Schoenberg it will embellish a courtyard, an important social hub, and will facilitate community at the scale of the University. It can be used for a variety of community oriented activities, from musical practice to performance, dance to lectures, and from everyday social interaction to academic discussions. It will embellish the courtyard during the spring and part of the summer in 2010. The processes to manufacture, assemble, and dismantle the performance space are sustainable. We have utilized a holistic approach to design, manufacturing and re-purposing of building materials; a process we term “Cross Manufacturing.”
The Table Cloth will be comprised of hundreds of individual low, coffee-style tables and three legged stools. Each of these household items will be a unique product in its own right and can be taken home by members of the UCLA community after the project is over. The tables and stools link together collectively to create a “fabric” that hangs from the east wall of the courtyard. When the Table Cloth meets the ground, it unrolls to form an intimate “in the round” performance area. Visitors can sit on the tables and stools within this area.
The installation can be configured in two ways:
Stage. A small stage platform will be at the center of the crescent shaped seating area. This stage will be 18 inches high and will only be present during organized performances. When one is performing some parts of the stage will stored.No Stage. Performances may take place on the ground anywhere within the courtyard. Approximately 25 individual “free floating” stools can be distributed throughout the performance area as desired.
The configurations described above are only suggestions of how an audience and the performers’ relationship can be mediated by the installation: the function of the Table Cloth is open ended. We hope that performers, choreographers, directors (to name a few examples) will invent uses and safe abuses for it. Perhaps, some performers will develop programs specifically for the space and will collaborate with other members of the UCLA community to create works showcase there.
This installation may not only serve as a backdrop and marker of a place for performance, but also can be a set or prop in the performance. It can be a neutral backdrop or provocative presence. It creates a context for interaction, perhaps inspiring a creative process from its conception to execution. To reduce liability there is to be no climbing on the Table Cloth, no standing on the seating elements and no standing on the stage unless one is a part of an organized performance.
Because of the work’s size and the materials used, its presence within the space will help reduce reverberation and alter acoustical phenomena within the space.
Construction will begin at Ball-Nogues Studio in downtown Los Angeles during March followed by onsite assembly during the break between winter and spring quarters. Within the weeks before the break, campus facility personnel will be onsite to make preparatory alterations to the building. These will include drilling holes in the courtyard floor and welding tabs onto beams above two of the window openings on the east wall. We invite students from the University to help (assuming risk assessment authorities will allow this) and it is our hope that students from the School of the Arts, AUD, DMA, and the Herb Alpert School of Music will contribute. Furthermore, the construction process should help generate anticipation and enthusiasm for the project among students and faculty.
Upon dismantling, the seating and tables will be given away to the UCLA community. Our aim is for the project’s stakeholders to help promote this process by turning it into an event – perhaps accompanied by a performance.
Project Theory:
Spatial installations represent a growing phenomenon within our culture. There is a new demand for “instant” architecture. We see this in entire environments which become advertisements, like subway platforms; stage sets; window displays; and event spectacles. They have become forums for the production of architecturally scaled structures and spaces that exist for only a limited period. Our installation explores the making of structures which produce very little waste when their usefulness as architecture is complete. While there is an increasing interest among architects in recycling and repurposing architecture, our project moves beyond this approach to consider life cycle through the development of a “cross manufacturing” strategy. Cross manufacturing is a design and production approach that considers objects as part of a continuum. After the structure has served its use as a performance space, the components comprising the installation will be dismantled to become smaller scaled commodities, immediately available as coveted products – in this case tables and seating. Unlike recycling, which down-cycles material into a less valuable state, this scenario foresees small products made from the parts of a larger product (the installation itself).
“Diversified series” is a fitting description for the resulting products rather than the “standardized series” that typically results from a mass production approach. Each of the tables and seating elements will be industrially manufactured but will still be unique, contrasting the anonymity inherent in most industrially manufactured goods. At the end of the life of the installation, the approximately 500 tables and stools, no two alike, will be given away to the UCLA community.
By using a consumer good as its basic building block, the project expands and critiques notions of “green” architecture. As a visual concept, the installation serves as a symbolic gesture of sustainability and a poetic reminder that the buildings and pavilions we construct although seemingly timeless, are actually impermanent: frozen moments in an ongoing flow of products and materials. Outside of its environmental commentary, the installation dramatically re-contextualizes consumer products – symbols of mass consumption and standardization– into alternative gestures of hope and one of a kind manufacturing.



